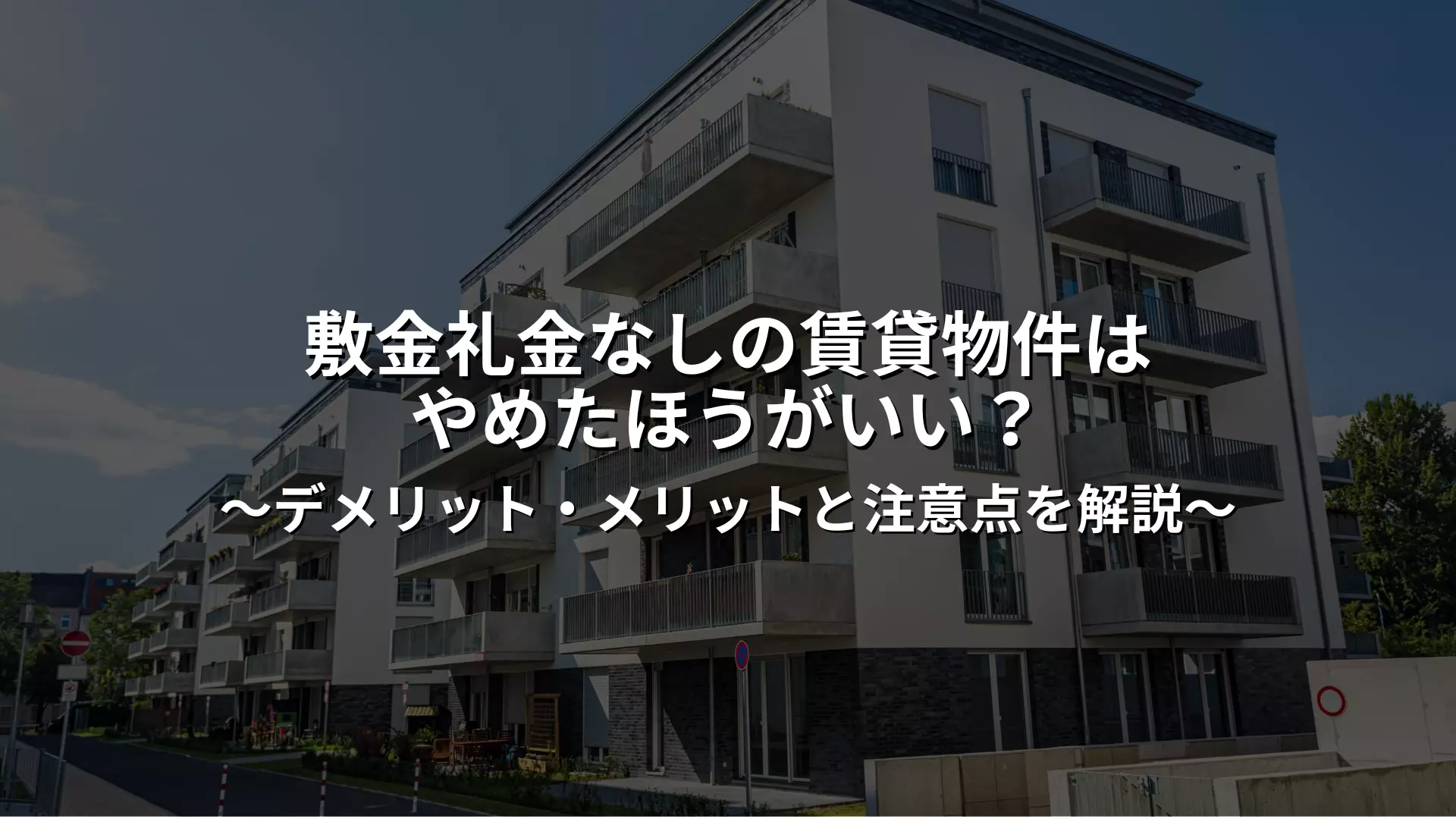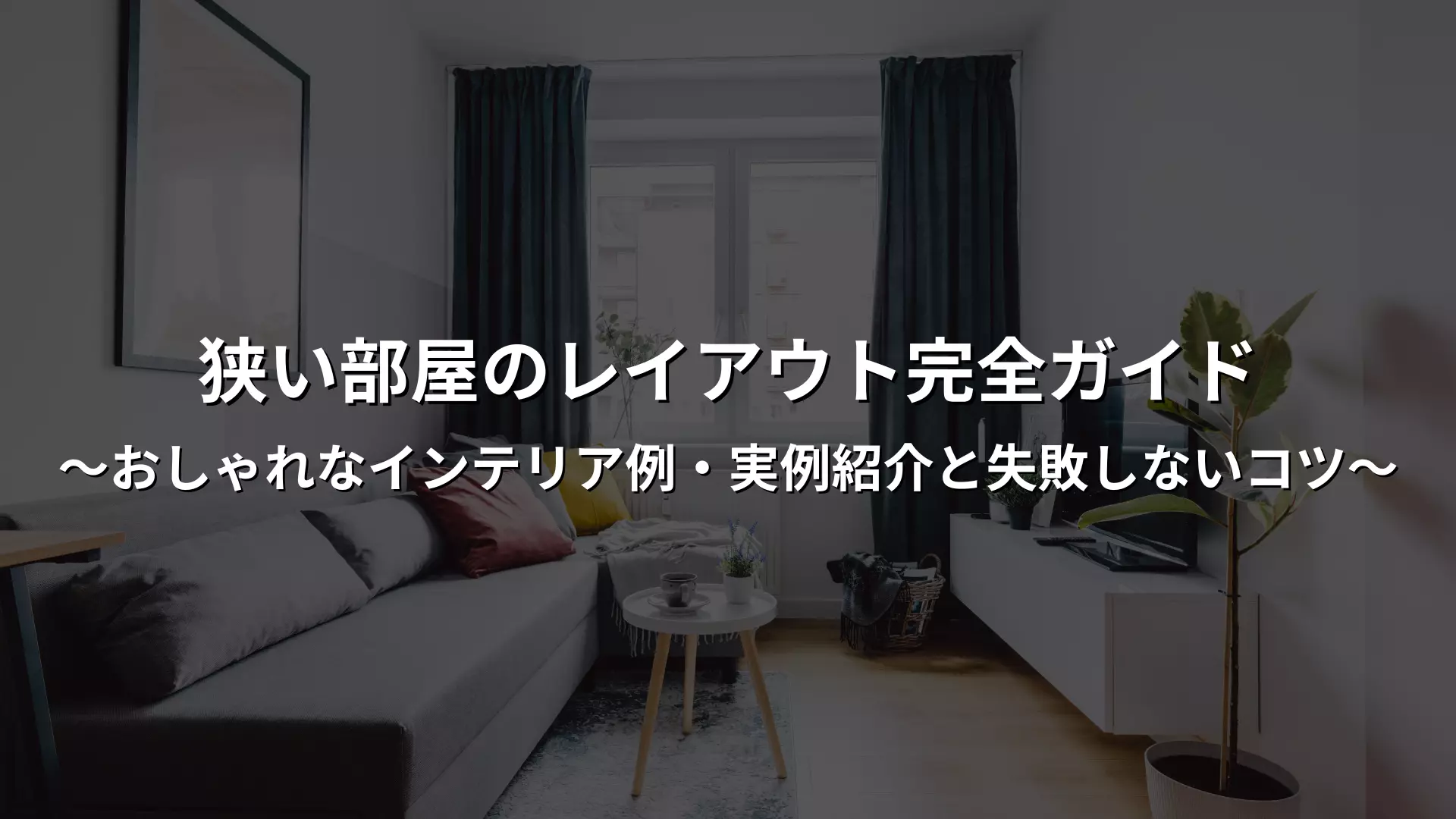
Some people who are considering moving into a share house may have questions such as, ``What kind of floor plan does a share house have?'' ``What is the recommended floor plan?'' Is not it.
Therefore, in this article, we will introduce the common floor plans of share houses, things to be careful of when checking the floor plans, and how to check them.
If you are thinking, ``I want to make sure that the shared house is comfortable before living in it,'' please use this as a reference.
If you are looking for a property, please contact us on LINE.
Share house floor plan types
Share house floor plans are basically divided into the following two types.
A floor plan where the common space and private rooms are on the same floor

The most common floor plan for share houses is one in which shared spaces such as baths, toilets, and kitchens are located on the same floor as private rooms.
The size and facilities of the rooms in a share house are usually the same for all private rooms, but the distance to the common space and sunlight vary depending on the private room.
Many properties are designed to minimize noise from common areas, so there is no need to worry too much about noise problems.
In addition, in the case of large share houses with many floors, even if showers and toilets are on each floor, there are some floor plans where the bathroom with a bathtub and the living room with a TV are only on the first floor.
It can be a hassle to go down to the first floor with your bath set every day, so look for a property with a floor plan that suits your lifestyle.
If you are looking for a property, please contact us on LINE.
A floor plan with common spaces on the 1st floor and private rooms on the 2nd floor or above.
The next most common floor plan of a share house looks like an apartment, with a common space on the first floor and private rooms on the second floor and above.
It is similar to housing complexes such as apartments and condominiums, but has the characteristic that it can be used like a single-family home.
The advantage is that the common space and private rooms are on different floors, making it easy to secure your private time.
Additionally, this type of floor plan is often found in sharehouses with small groups, and is suitable for people who feel more at ease knowing the faces and names of all the residents, or for people who don't like living in large groups.
6 things to keep in mind when checking the floor plan of a share house
In order to live a comfortable sharehouse life, you should be particular about choosing the floor plan.
So, here are six points to keep in mind when checking the floor plan of a share house.
Points to note ① Room type, size, and facilities
After moving into a share house, you will spend the most time in your private room, so first pay attention to the type, size, and facilities of your private room.
The types of private rooms in share houses can be broadly divided into three types as shown below.
[Share house private room type]

- Completely private room: A type where one room is used by one person.
- Semi-private: A type where a large room is divided with curtains or partitions and used by multiple people.
- Dormitory: One of the bunk beds with curtains or partitions
No matter which type you choose, it is important to check whether it has enough space to live in, whether it has air conditioning, Wi-Fi, and storage space.
In the case of a completely private room, you will be able to spend your time comfortably with approximately 4.5 to 6 tatami mats.
In addition, private rooms where multiple people live in one room, such as semi-private or dormitory rooms, are usually about 6 to 8 tatami mats in size.
However, it is important to know how many tatami mats of space each person can use.
Points to note ② Distance between private rooms and common spaces
The distance between private rooms and common spaces has a bearing on the ease of living, so it is an important point to keep in mind when checking the floor plan.
Although most share houses are designed to avoid noise problems, if you live in a private room near a living room or water source, you may be bothered by some noise from daily life.
If you are sensitive to noise or go to bed early and wake up early, you may want to choose a private room as far away from the common spaces as possible.
If you are looking for a property, please contact us on LINE.
Points to note ③ Size and facilities of common space
After confirming the ease of use of the private rooms, pay attention to the size and facilities of the common spaces.
The comfort of the living room in particular depends on whether it has enough space for the number of residents.
As a guideline, if there is a space of about 10 tatami mats for 4 to 5 residents, there will be enough room for everyone to gather in the living room.
You should also check whether there is a TV in the common space.
However, in most cases these are not listed on the floor plan, so it is best to ask the share house management company.
If you are looking for a property, please contact us on LINE.
Points to note ④ Layout of bath, toilet, and washroom
Many people find it inconvenient to live in a property where the bath, toilet, and washroom are all in one unit.
This is because you will not be able to use the toilet or washroom while someone else is using the bath.
Even if you can use a schedule to manage when residents take a bath, you cannot predict when they will use the toilet, so if possible, choose a property where the bath and toilet are separate.
Also, if the bath has a changing room, it will make your stay even more comfortable.
Points to note ⑤ Kitchen equipment

The things you want to check when looking at the kitchen floor plan are the number of stoves and sinks.
If the number of these is small compared to the number of residents, the kitchen may become crowded and difficult to use, which may be inconvenient.
Items that cannot be confirmed on the floor plan include the number of microwave ovens and the size of the refrigerator.
Please be sure to check with the share house management company or when visiting.
If you are looking for a property, please contact us on LINE.
Points to note ⑥ Availability of storage space
Storage locations in private rooms and common spaces are also important points to consider when checking the floor plan.
Ideally, the private room should have a walk-in closet and storage shelves.
Having space to store your shoes in your entryway will make your home even more comfortable.
However, please be careful not to lose your personal items when leaving them in the common spaces.
Search for a room
Only furnished properties with appliances are listed!
How to check the floor plan of a share house
From here, we will introduce how to check the floor plan of a share house.
search on the internet
On the official website of the share house management company, floor plans are posted for each property.
If it is not listed, please contact us from the contact screen on the site.
Please note that search sites that collect and post property information from various management companies may not have floor plans listed.
In that case, search for the property name of the share house or the name of the management company on a search engine such as Google or Yahoo! JAPAN.
Images of previously posted floor plans may appear, or pages from the management company's official website may appear.
If you are looking for a property, please contact us on LINE.
Contact the share house management company
If you can't find anything after searching on the internet, the surest way is to contact the share house management company via email or phone.
If a floor plan is not available, we recommend that you take a tour and check it out.
Be sure to check the floor plan of the share house and choose a property that is comfortable to live in.

In this article, we introduced the common types of floor plans in share houses, things to keep in mind when checking the floor plans, and how to research them.
Share houses generally come in two types: those with private rooms and common spaces on the same floor, and those with common spaces on the first floor and private rooms on the second floor and above.
When checking the floor plan, it is efficient to check the size and equipment of the private room, and the distance from the common space, and then check the size and equipment of the common space.
XROSS HOUSE introduces share houses where you can live in popular areas at reasonable prices.
Property information is posted with photos and floor plans, so if there is a property you are interested in, please feel free to contact us.
If you are looking for a property, please contact us on LINE.




























